03 Snow Country Buildings
A story as beautiful and
strong as the mountains
that carry the snow all winter long.
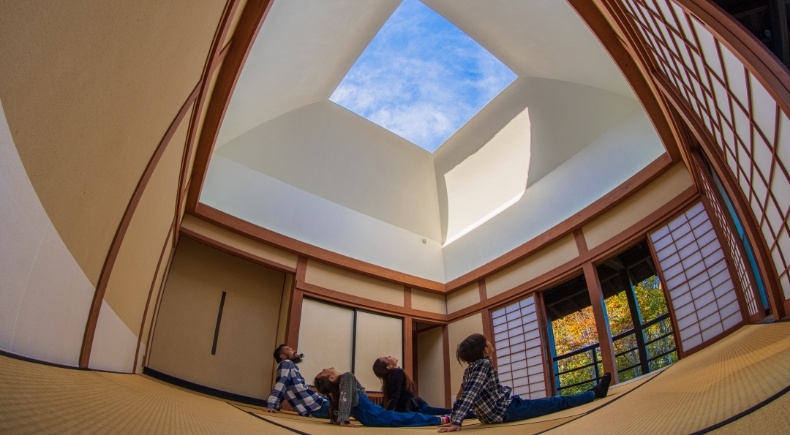
When exploring Tokamachi, there is a noticeable difference between the townscape of Tokamachi and other Japanese cities, the most remarkable being the shape of the buildings and the distance between them.
- Houses in most places in Japan generally have roofs with gentle slopes and a roof ridge near the center of the house. In Tokamachi, one side of the roof tends to be up to three times as long as the other. And in many cases, have only a single angle, with the highest point being on one side of the house.
- The pitch of the roofs in Tokamachi is significantly higher.
- There is substantially more space between houses in Tokamachi than typically found elsewhere.
- The eaves on Tokamachi houses are considerably longer than their counterparts around the country.
The reason for these differences, though not obvious in the summer, is snow - lots of snow. The steep angle of the roofs prevent snow from building up and crushing the house. The spaces between houses leave room for discarded snow to pile up safely. And the long eaves help prevent snow from piling up on the sides of the houses.
Even newer houses incorporate traditional wisdom to create new solutions such as heating elements built into the roof to melt off any accumulated snow.
The pointed rooftops of Tokamachi are virtually an expression of art as much as one of function, matching the many pieces of contemporary art that dot the Tokamachi region and that also apply the same architectural style and wisdom. And one place in particular visitors can get an up close look at the artistic style of Tokamachi houses is the "House of Light." Come experience the union of traditional architectural wisdom inspired by snow and light!
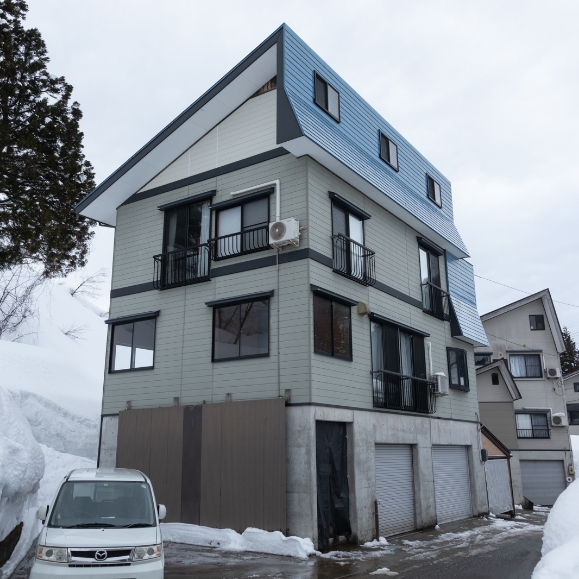
Japan heritage cultural properties related to
snow-resistant buildings in Tokamachi
The Main Sanmon Gate and Kannondo Hall of Jinguji Temple
With steeply sloping thatched roofs and built to withstand the three to four meters of heavy snowfall, Kannondo Hall and its accompanying Temple Gate are characteristic of the construction techniques unique to the Tokamachi area. Built in the early modern period, the temple gate, Kannondo Hall and the three Buddhist statues have been designated as prefectural cultural properties. The surrounding area and forests also have been designated as cultural properties of the city.
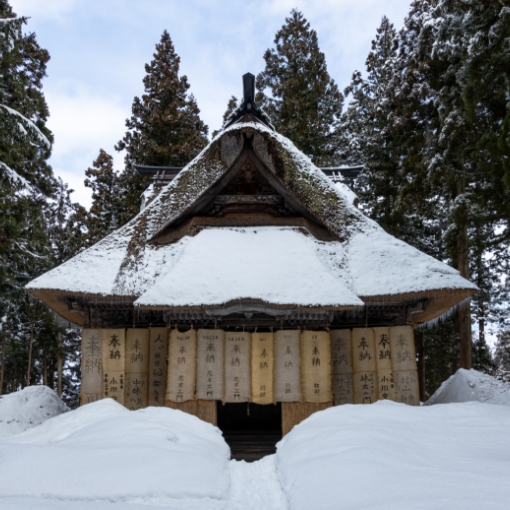
The Hoshina-ke Residence
The Hoshina-ke Residence was home to a wealthy merchant in Tsumari and was built with thick pillars, girders and beams characteristic of buildings in areas with heavy snowfalls. The eaves of the roof extend considerably and the house is even equipped with skylights. This house became the model for the “House of Light” by American artist James Turrell. The residence has a yukiana (lit. snow hole) which was used to store snow which was then used to adjust temperatures when brewing sake.
*The interior is not currently open to the general public.
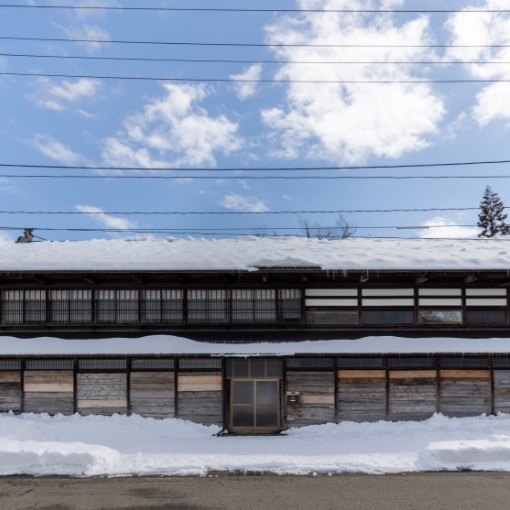
Building experiences unique to Tokamachi
House of Light
“House of Light” is an experimental work of contemporary art set in Tokamachi that combines concepts of light with traditional Japanese architecture highlighted by architecture unique to the area. Created by American artist James Turrell, it was unveiled at the 1st Echigo-Tsumari Art Triennale in 2000.
Commissioned by Kitagawa Fram, an art director internationally known for ambitious art projects, Mr. Turrell aimed to create a “meditation house.” Light and shadows. Blue, gold, red, green, and an overall black tone to bring about subtle contrast. The result is a guest house with a calm and soothing environment where visitors and overnight guests can meditate and refresh their minds.
Address : 2891 Ueno-Kou, Tokamachi City, Niigata Prefecture
TEL : 025-761-1090
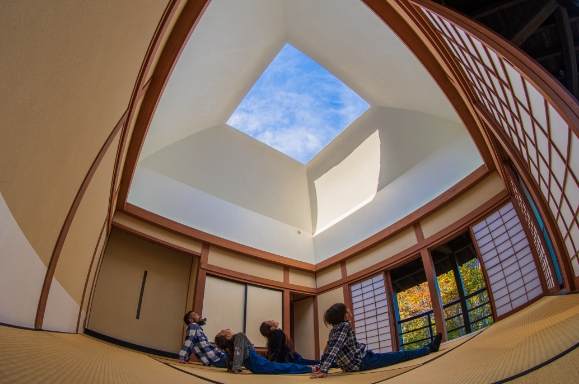 James Turrell “House of Light” (Echigo-Tsumari Art Field)
James Turrell “House of Light” (Echigo-Tsumari Art Field)
